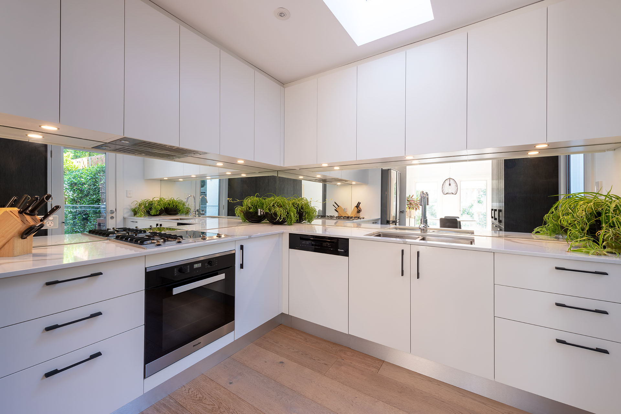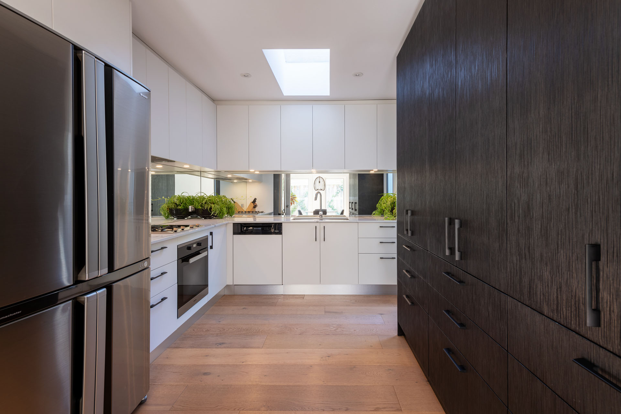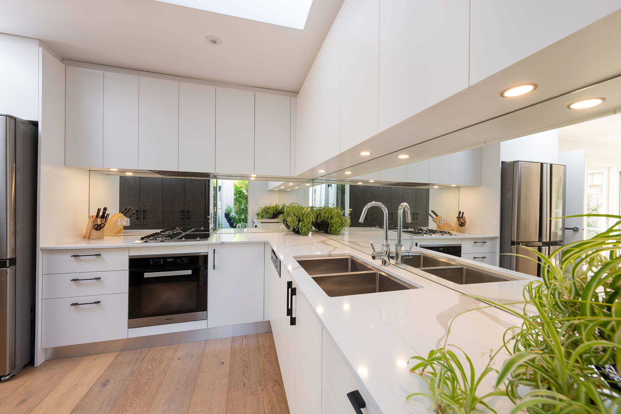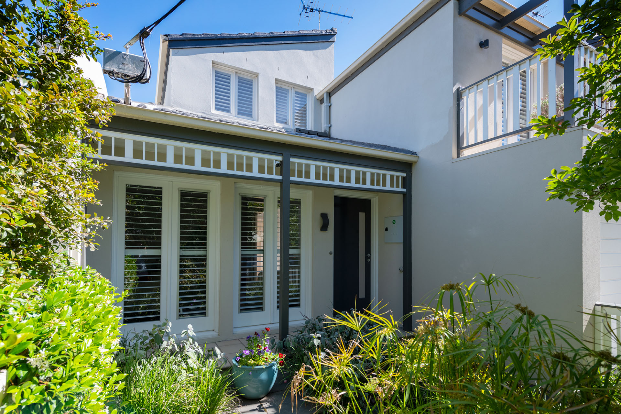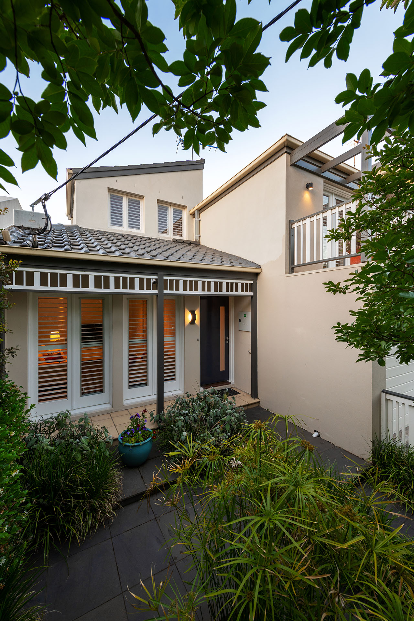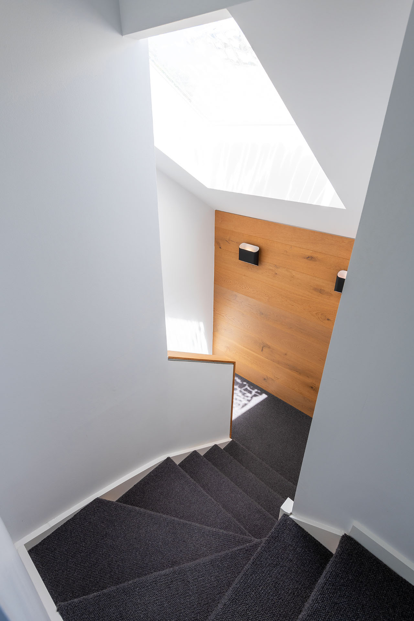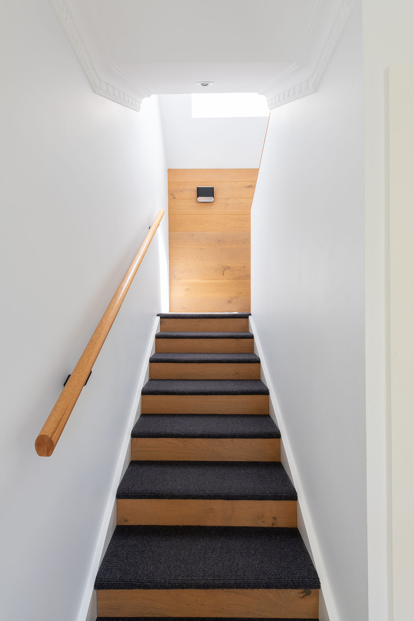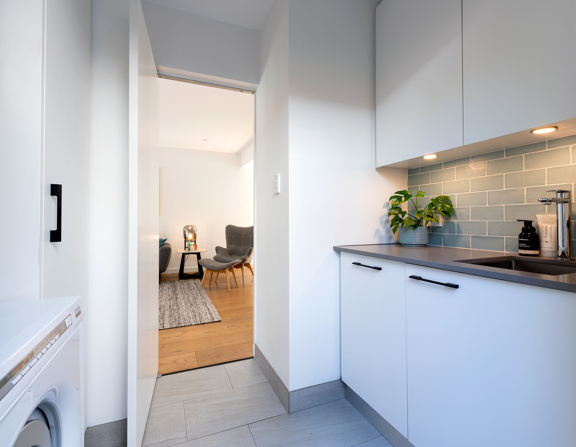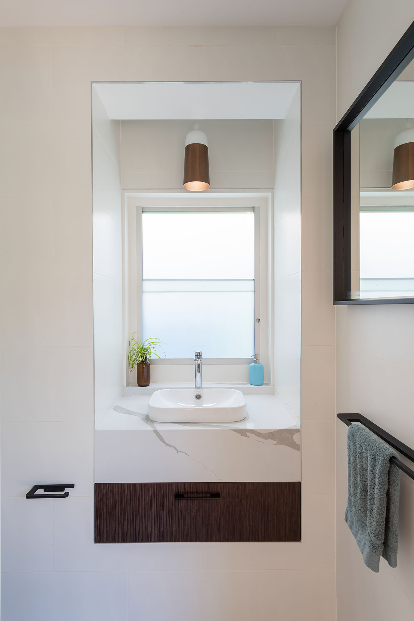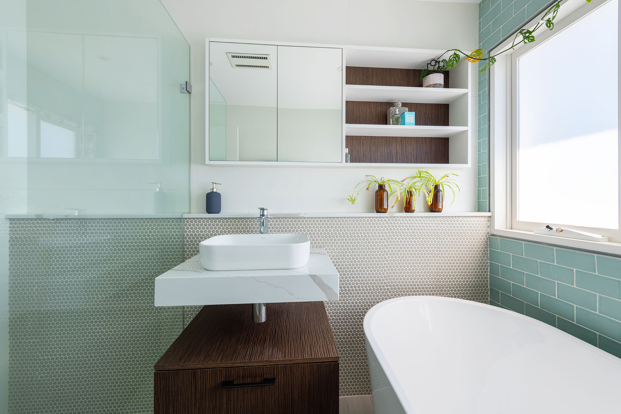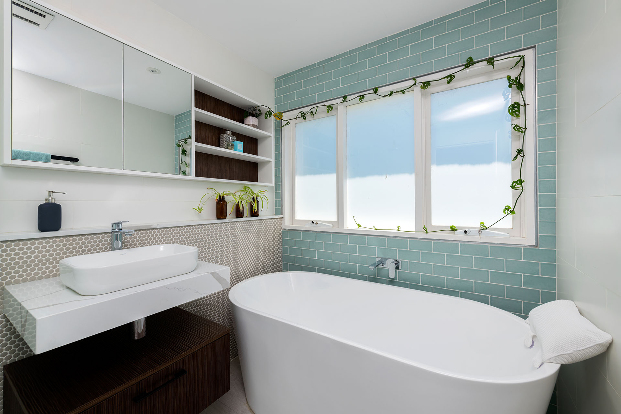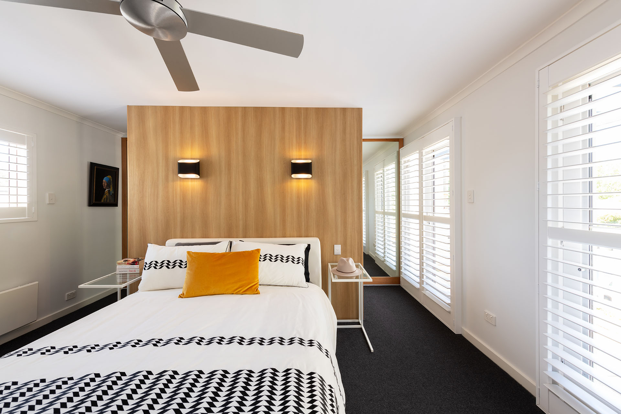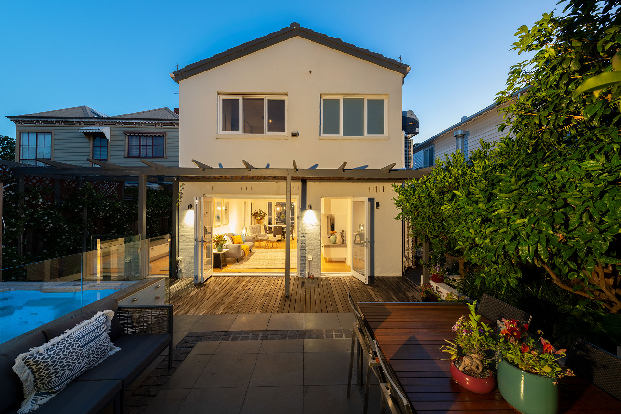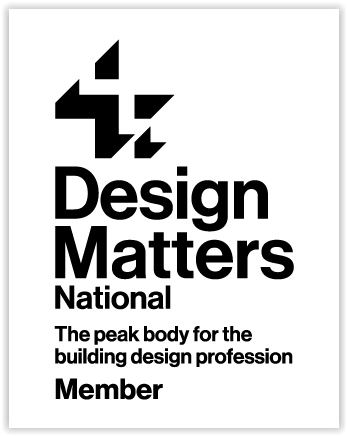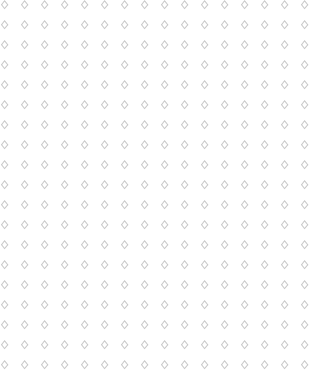
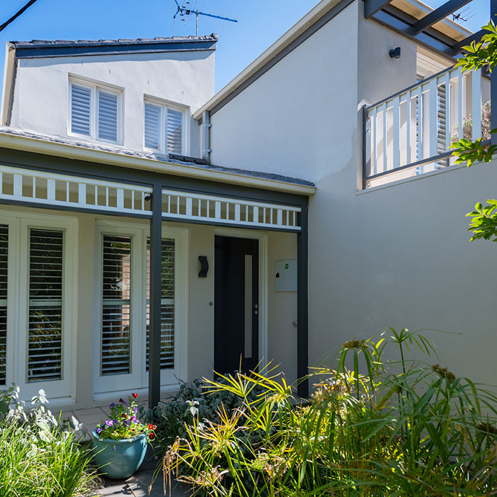

This 1980's brown brick veneer home needed a complete makeover, exterior to interior, front to back. It was dark, multi coloured and felt cold. The project evolved over a number of years, starting with landscaping, then building exterior and finally, the interiors.
The initial brief was to open up the interior spaces, install bigger/more functional windows and bifold doors, create more storage and add a warmth that was lacking, despite having a north facing family room.

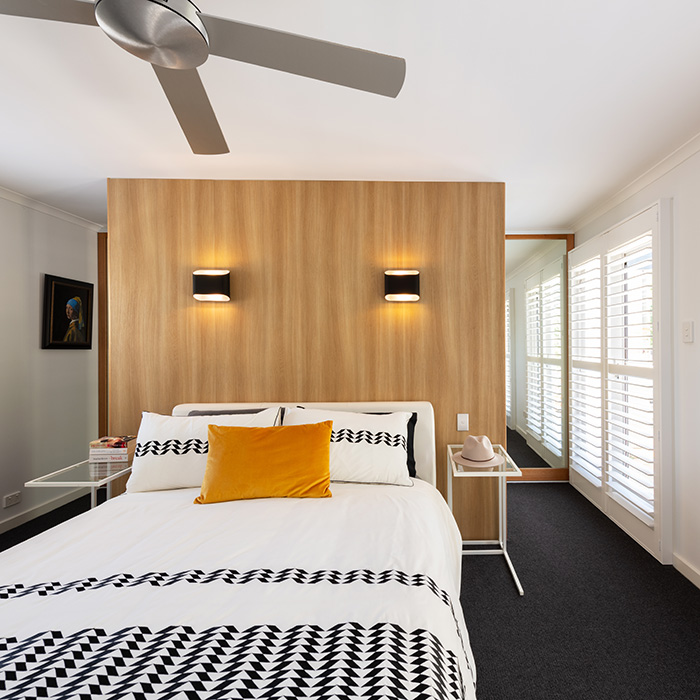


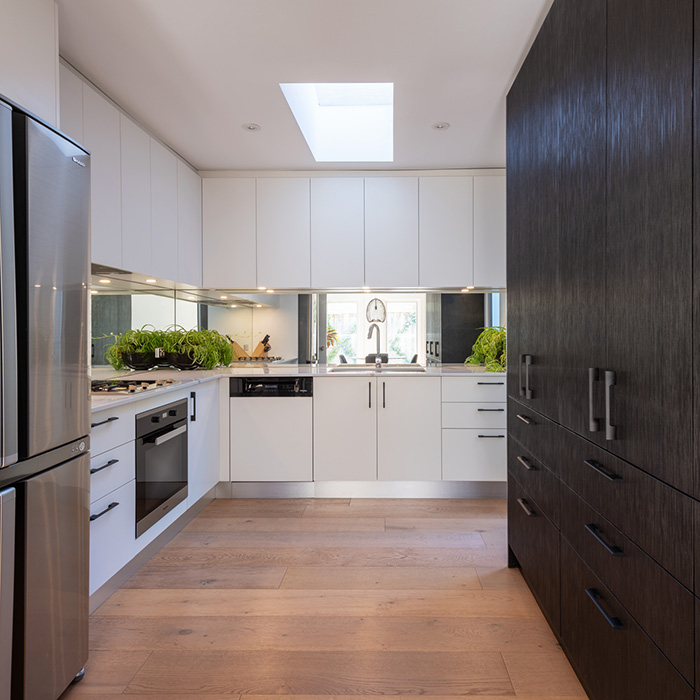

A wide board, floating timber floor was installed, which created a warm base throughout the ground floor. The kitchen is simple and light, despite being in a dark corner with no windows. White joinery and stone benchtops with a mirror splashback reflects the surrounding light and is a great way to communicate and cook at the same time.
A large, 3 unit bespoke pantry was designed to feel more like a piece of furniture as it was visible from the front door, so it has contrasting black textured timber doors and drawer fronts and is built floor to ceiling.

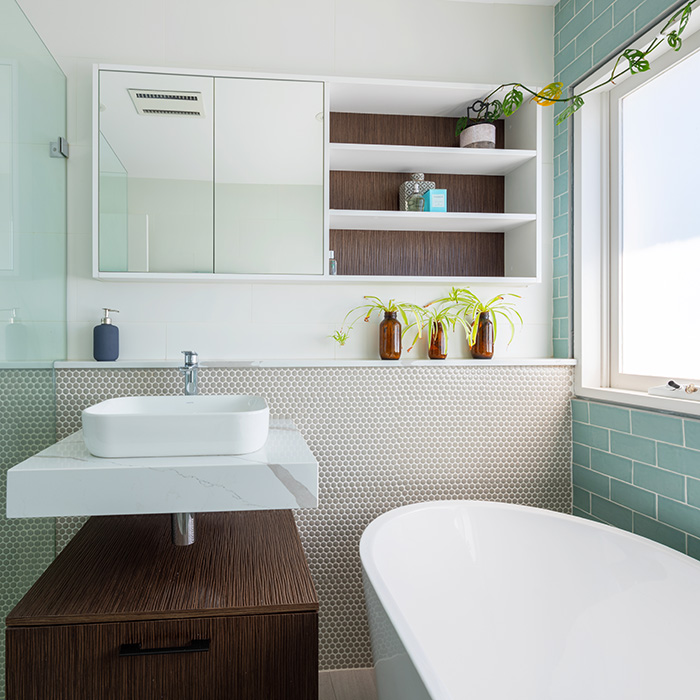

The compact laundry and additional powder room were cleverly concealed behind family room joinery so the primary living space feels more open. Large bifold doors were installed to enable free indoor/outdoor living, with access to the newly installed pool and decking.
Every space was addressed, including the stairwell. The previously dark space is now light filled and has a timber wall with up/down lights that creates shadows and warmth.
The bathrooms were completely renovated and all services relocated into more functional positions. A freestanding bath was installed against a large north facing window, surrounded by soft duck egg blue handmade subway tiles. The vanity and shave cabinet/shelving unit features a contrasting chocolate textured timber face. A stone top ledge runs along the bathroom wall, creating a shelf for shampoo inside the shower and plants and handwash at the floating vanity.

Pasco Design uses extensive experience in multiple disciplines to produce a comprehensive design package.
Address: 7 Willsmore Street, Williamstown North VIC 3016
Phone: 0438 855 544


