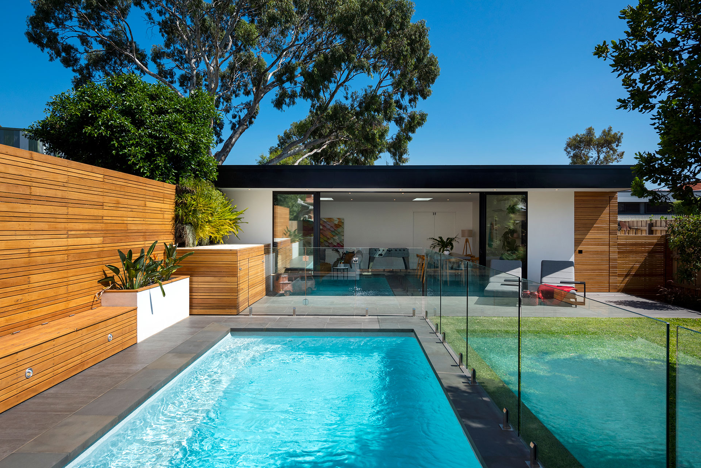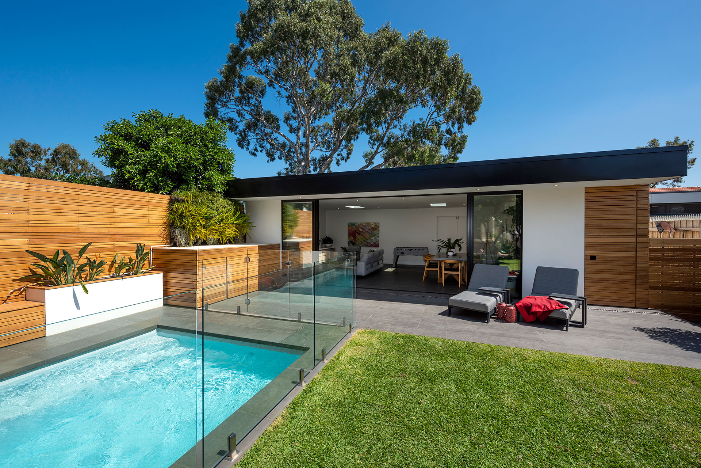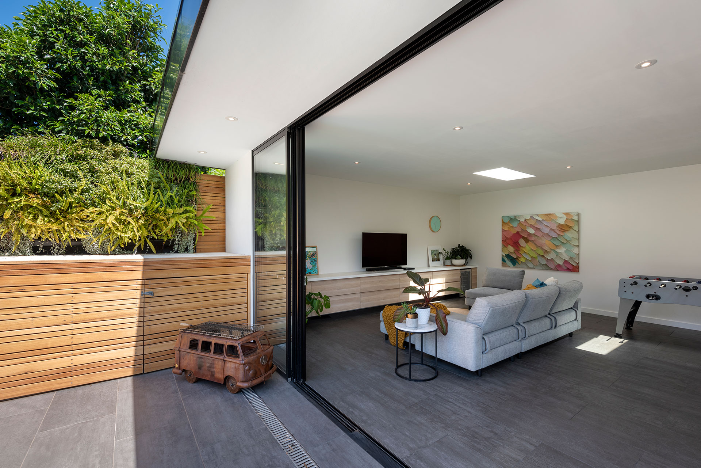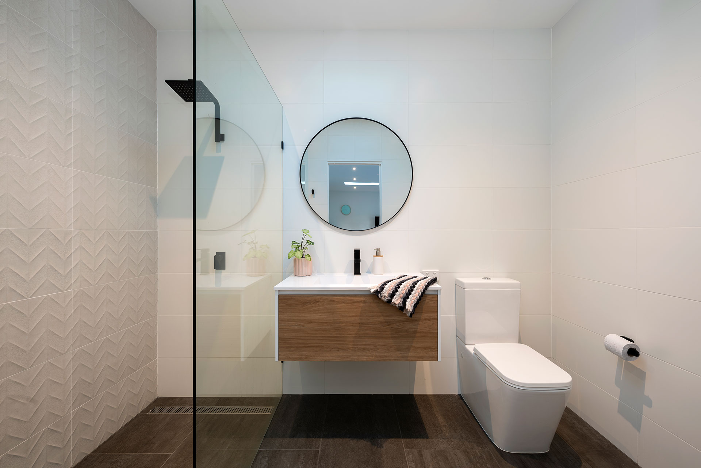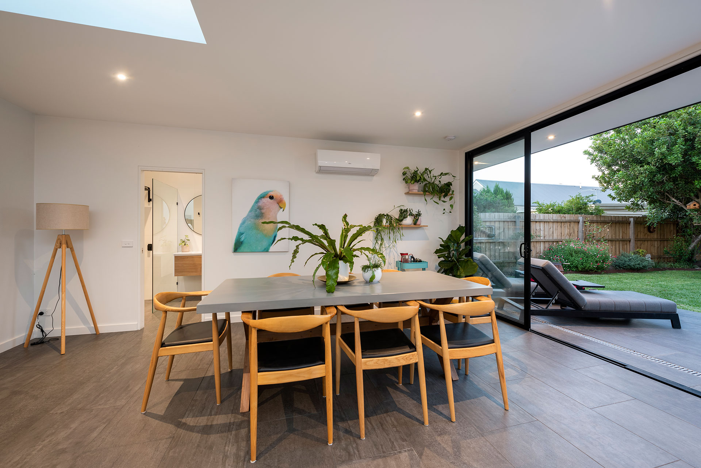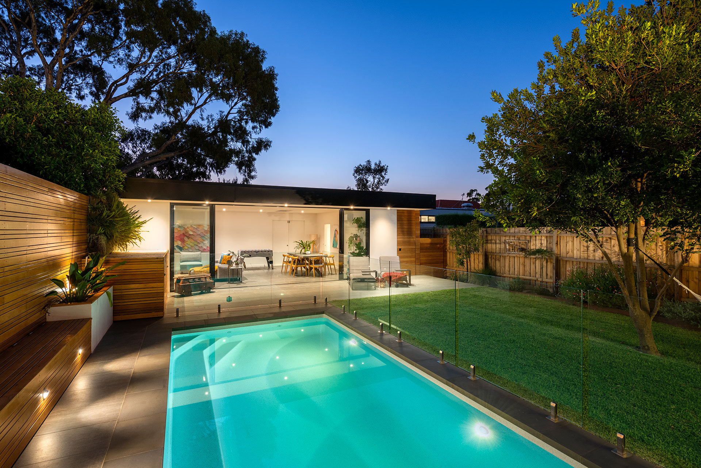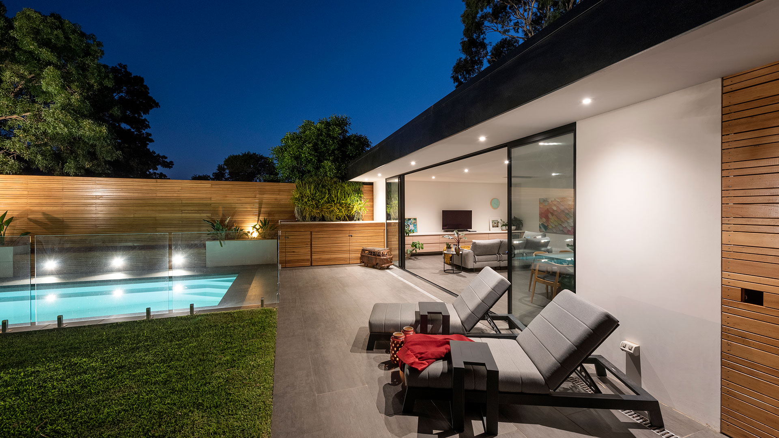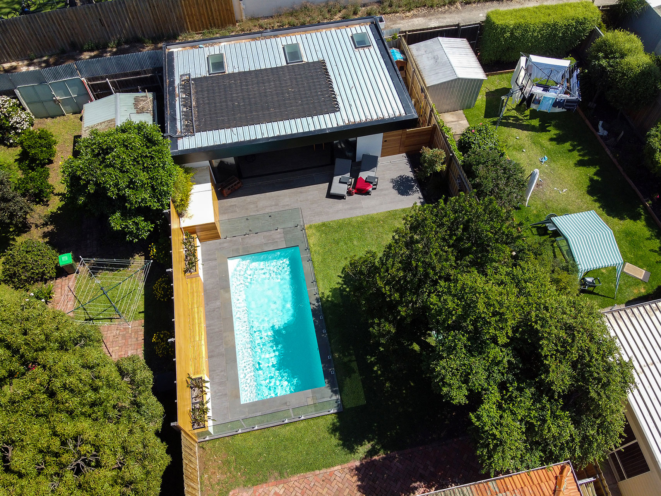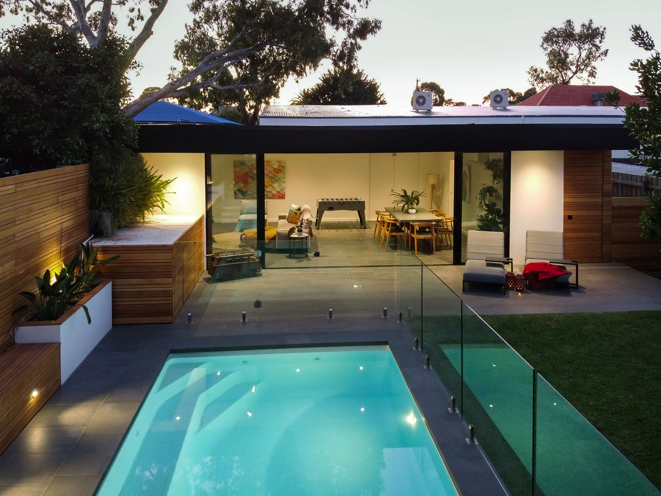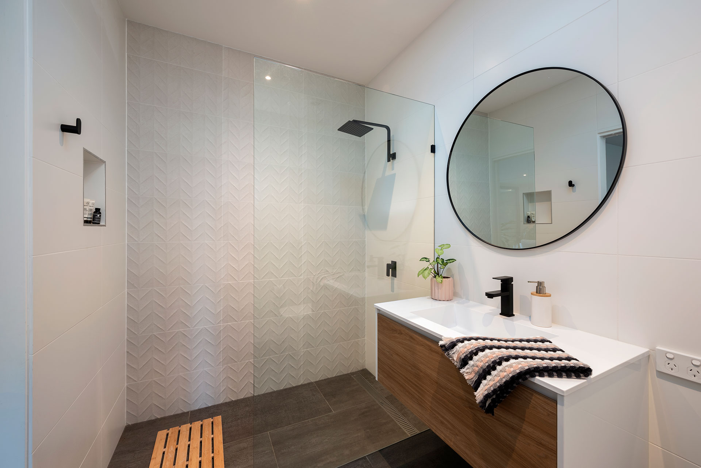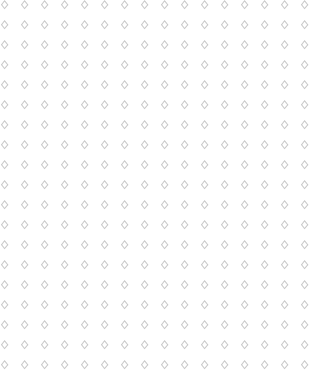
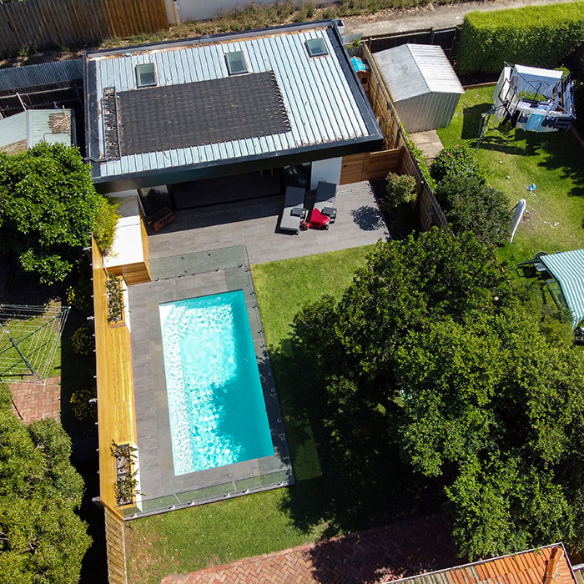

This growing family live in a fabulous heritage home but needed more space, and didn't want to extend the existing house floor plate and take up more rear garden.
The solution was to build a multipurpose annex on the rear boundary that provides an open living space facing the house that is warm in winter and cool in summer, has visual and physical access to the pool and still makes full use of the garden between.

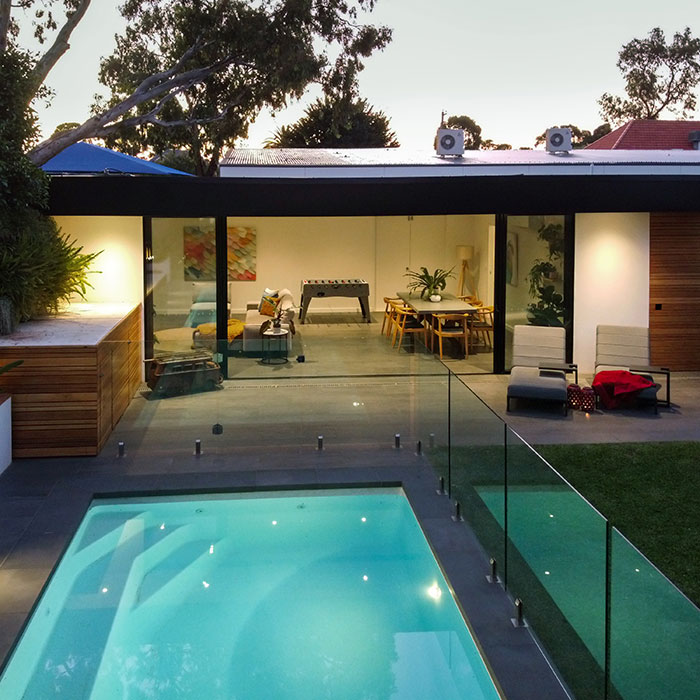


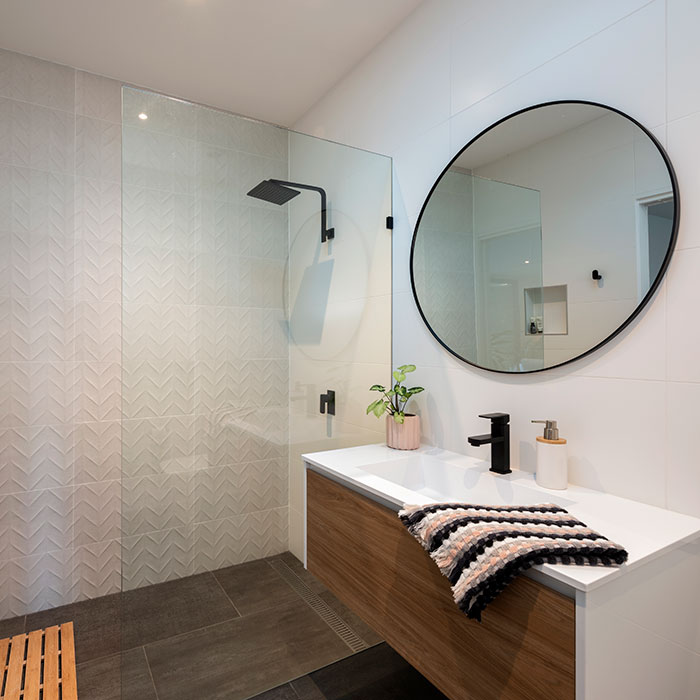

Given that the pool house is separate to the original house we could explore a more contemporary look. A flat roof allowed the lovely views from the house of the sky and trees behind to be retained, and so the building does not dominate the space.
The building accommodates a living area with built in joinery/entertainment unit, a dining space, a games area, a light filled contemporary bathroom and a garden shed/workshop. The family chickens are housed to the side and often have full reign of the garden.

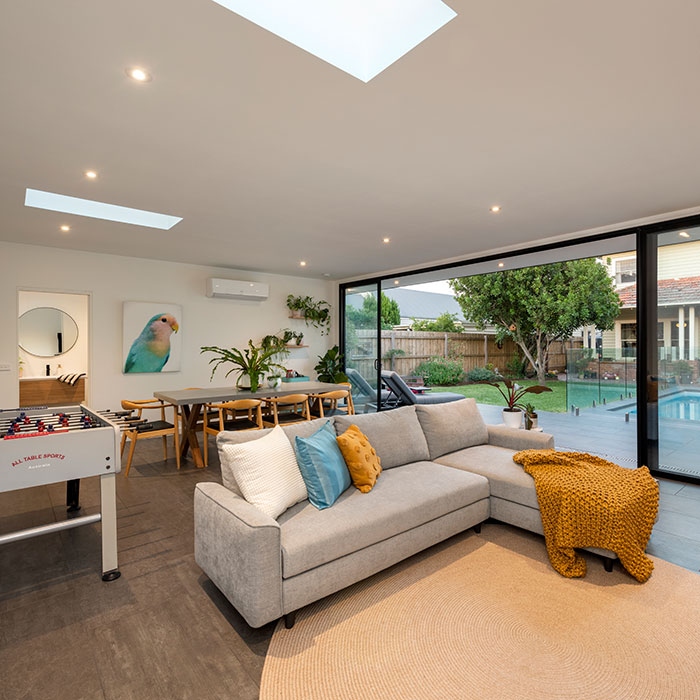

Large skylights bring the sun deep into the space in winter, and the wide overhang roof keeps the space cool in summer. The floor finish continues from the outside (rough hewn finish) to inside (honed finish) and appears seamless.
Large black framed sliding glass doors make the poolhouse feel like it is completely open to the garden. A timber panelled wall on the side boundary has multiple uses - providing privacy, warmth, lighting, box garden/seating with storage under, hidden pool equipment/pumps and a vertical garden.
The space is timeless and will continue to be used as a home office, rumpus room, pool house and alfresco area for many years to come.

Pasco Design uses extensive experience in multiple disciplines to produce a comprehensive design package.
Address: 7 Willsmore Street, Williamstown North VIC 3016
Phone: 0438 855 544


